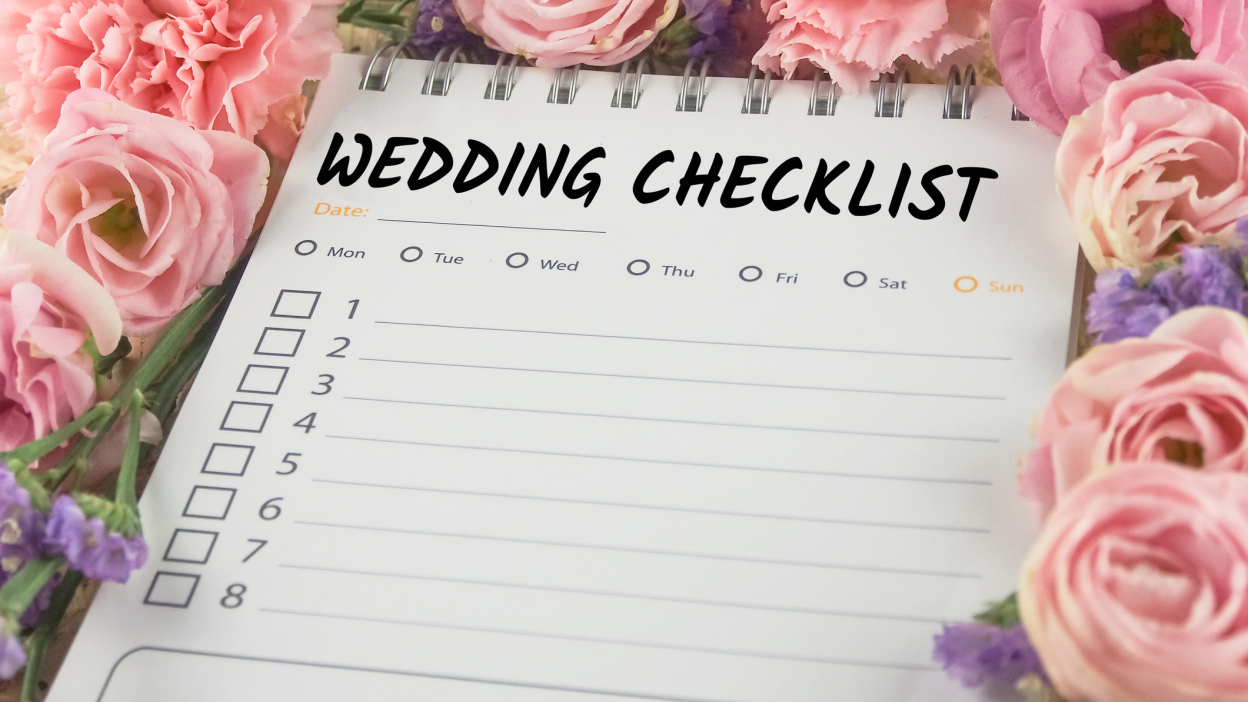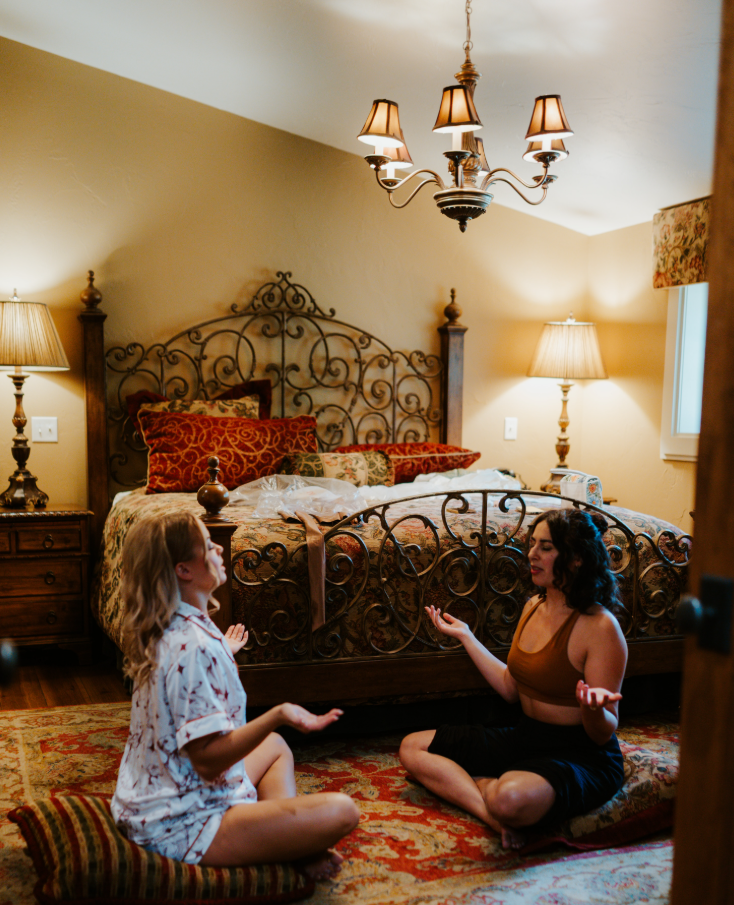
How to Design the Perfect Floor Plan for Your Event

Photo Credit: From the Hip Photo
The success of your event hinges on one critical but often overlooked element: the floor plan. A well-designed layout can transform a gathering from chaotic to seamless, directly impacting guest satisfaction and event flow.
Picture walking into a perfectly arranged venue where every element feels intentional. The registration area is welcoming without bottlenecks. Conversation areas naturally form. Traffic flows smoothly between key spaces.
This isn't by chance—it's the result of strategic floor plan design.
At Spruce Mountain Events, we've managed hundreds of gatherings, from intimate weddings to large corporate conferences. Through years of experience, we've identified the essential principles that make event layouts work. Whether you're planning a networking mixer, wedding reception, or industry conference, this comprehensive guide will walk you through creating a floor plan that enhances guest experience and maximizes your venue's potential.
Defining Your Event’s Core Requirements
The first step? Determine everything you’ll need for a successful event.
Event Type & Purpose
Depending on the nature of your event, you may need a very specific kind of floor plan.
Celebratory events like weddings, award ceremonies, and nonprofit galas typically require separate ceremony, dining, and dancing spaces. Meanwhile, conferences often need theater-style seating, a thoughtfully placed stage and projector, and possibly some adjacent breakout rooms and networking spaces. Then, you have trade shows, which must accommodate large booths.
Guest Count
Before you can make any real progress on your event floor plan design, you need to have an accurate headcount. A good rule of thumb is to allot 10 square feet of space per person for seated dining events. More space is beneficial for larger events like trade shows, while less space is required for standing or theater-style events.
Key Event “Zones”
A great way to think about your event needs is to identify all the different “zones” or “stations” essential for optimal event flow. Common event zones include:
- Entry and registration areas
- Main event space
- Stage
- Dance floor
- Bar, catering stations, and other service areas
- Breakout or networking spaces
- Seating or dining arrangements
- Storage and staff areas
- Emergency exits and pathways
- Restrooms
Technology & Electrical
Events like corporate gatherings and industry conferences have unique power and technology requirements. Aside from the proper audiovisual equipment, you’ll need to account for factors like electrical outlet placement and mic and speaker positioning.
Aesthetics & Overall Guest Experience
When guests first walk in, what do you want their first thought to be? Are you going for a relaxing ambiance or a down-to-business vibe? Consider how you will utilize daylight and artificial lighting to set the mood in different zones. Think about natural focal points, like the stage, grand fireplaces, and scenic views.
8 Tips for Designing a Flawless Floor Plan
-
Design with traffic flow top of mind.
Bottlenecks and congestion form quickly when guest movement isn’t taken into account during the layout planning process.
Once you’ve established all the necessary zones for your event, place them logically based on your anticipated event structure and timeline. Make sure you leave clear pathways between zones and consider places where lines are likely to form (such as the bar, buffet table, or trade show booths).
-
Prioritize functionality & guest experience.
When it comes to event design, it pays to be practical. Consider how your guests will actually interact with different stations throughout the event. Clearly distinguish bustling, high-traffic areas from quieter, more reserved spaces. Strategically position complementary stations next to one another, like the bar and dance floor or the dining area and catering service station.
-
Maximize your use of the space.
You only have so much space to work with. A thoughtful approach to space optimization is essential for guest comfort.
- If you’re expecting a large turnout, consider using round tables, opting for an open floor plan, or utilizing multiple adjacent spaces within your venue.
- If your RSVP count is looking a bit slim, craft a layout that draws attendees together for mingling or networking.
-
Ensure safety & accessibility.
While not the most glamorous aspects of event planning, guest safety and accessibility are two of the most important factors for a successful event.
- Maintain wide, clear pathways to emergency exits, fire extinguishers, and other safety equipment.
- Ensure all zones and aisles are large enough to accommodate wheelchairs.
- Avoid placing tables and zones too close to one another (since overcrowded spaces can quickly become a safety hazard).
-
Consider sightlines.
Is it important for guests to have a clear view of the stage, keynote speakers, or other focal points? Place tables and chairs in a fashion that doesn’t inhibit any attendee’s ability to see what’s going on up front or enjoy scenic views.
-
Have a good backup plan for outdoor events.
Planning a relaxing outdoor event? Be prepared with a backup floor plan for a separate indoor space in case unforeseen weather comes your way. To ensure a stunning, hiccup-free event, choose a venue that offers multiple indoor and outdoor spaces and the flexibility to change plans at a moment’s notice.
-
Work closely with venue representatives.
Not only should your venue representative provide precise dimensions and details of their event space(s), but they may also offer special resources and layout recommendations for your specific type of event. At Spruce Mountain Ranch, we do everything we can to help our clients design the perfect event floor plan. We provide:
- Assigned venue representatives
- Easily available venue specs and capacity charts
- Hands-on consultations
- On-site floor planning assistance
-
Hire an event planner.
To save time and ensure a successful event, we require guests to utilize the expertise of a dedicated event planner or coordinator. These professionals handle everything from drawing up floor plans to getting everything in order on the day of the event. For the best results, find someone with experience planning your specific type of event.
Explore Luxury Event Spaces at Spruce Mountain Ranch
Still hunting for the perfect venue for your event? Whether you’re arranging a company gathering, trade show, non-profit event, or special celebration, Spruce Mountain Ranch has a variety of beautiful event spaces to accommodate your unique needs.
Visit our website to learn more about our beloved venue.
Read more:




